Home
/ House Planning / 2 D Planning
House Planning / 2 D Planning
he construction or renovation of a residential building. 2D planning, on the other hand, specifically refers to the creation of 2D drawings, typically in the form of floor plans, that show the layout and dimensions of the various rooms, walls, doors, and windows of a house. During the house planning process, various considerations are taken into account, such as the size and shape of the lot, the number of people who will be living in the house, their lifestyle and needs, as well as any local building codes and regulations.
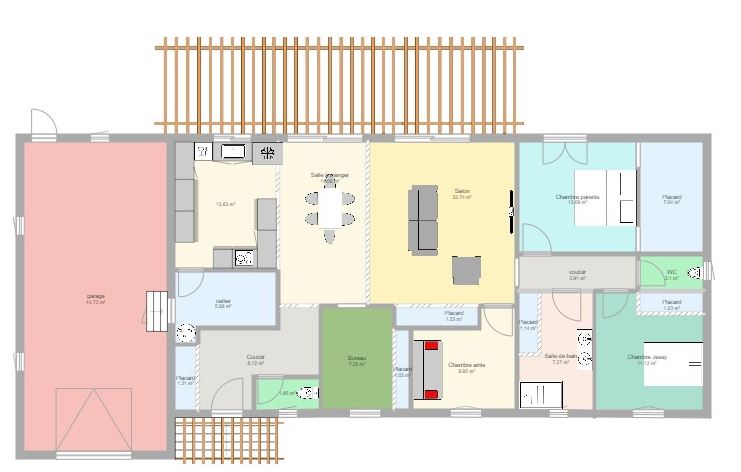
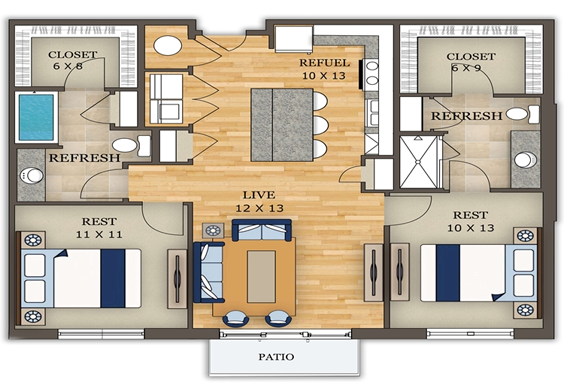
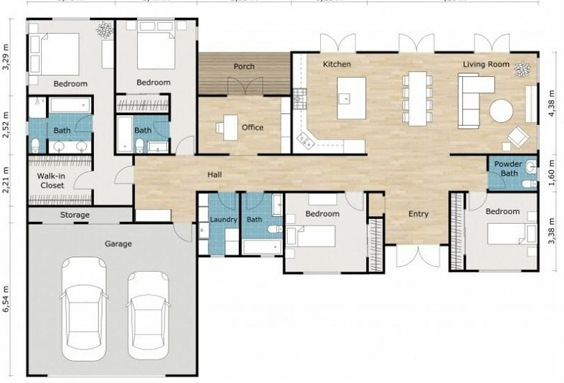
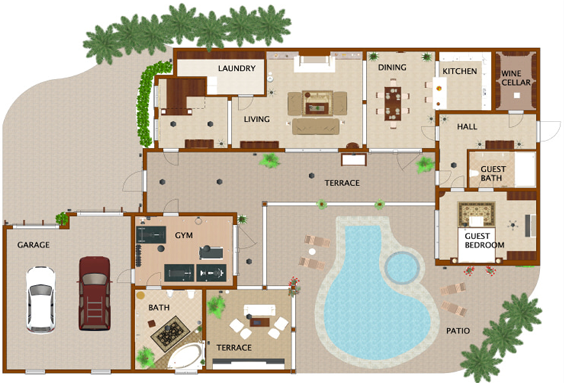
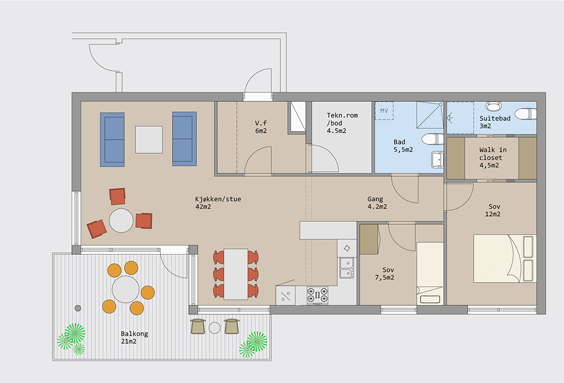
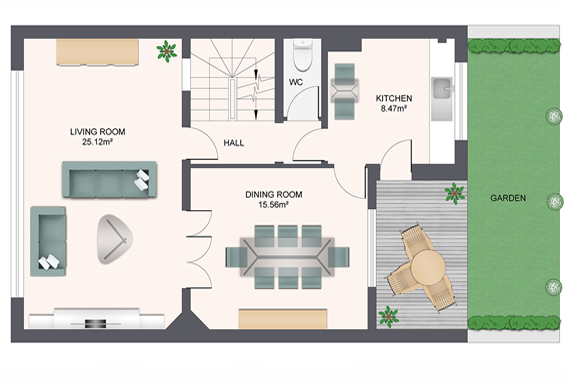
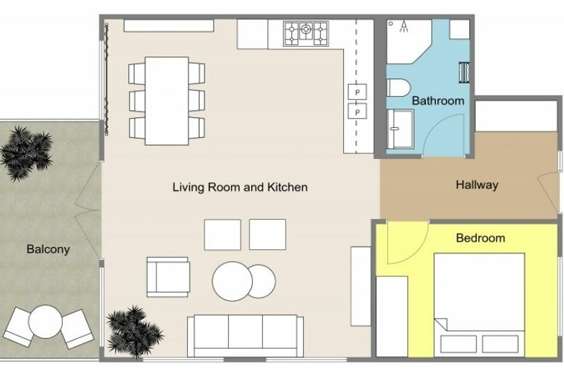
We Build Amazing Interior Designs
Explore
We Build Amazing Interior Designs
Explore
Contact Info
We Build Amazing Interior Designs
Explore
We build amazing architectural designs
Explore
Copyright © 2023 Interiorwala . All Rights Reserved. Powered by Mrdigito.com
