Home
/ 3d modeling Elevation Design
3d Modeling Elevation Design
3D modeling can help stakeholders visualize the proposed design in a realistic and immersive way. This can facilitate communication and understanding of the design among stakeholders, including designers, architects, clients, and community members. 3D modeling can be used to analyze the design from various perspectives, such as lighting, acoustics, and accessibility. 3D modeling is a process that involves the creation of a digital 3D representation of an object or space using specialized software.
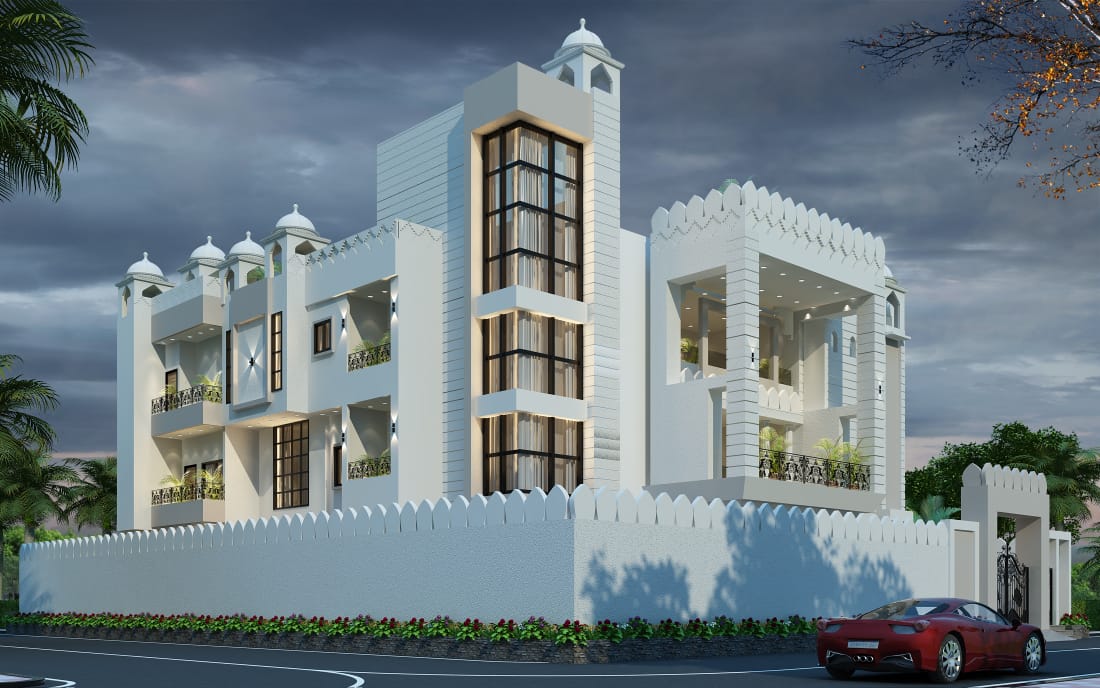
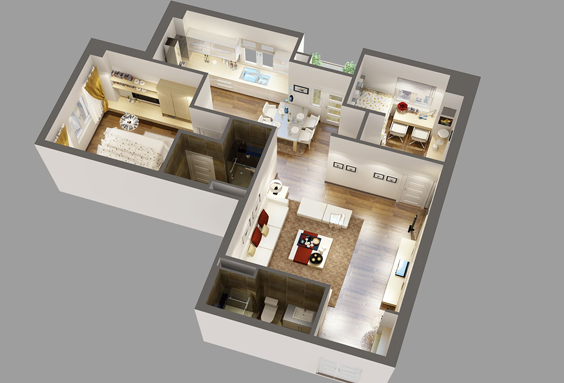
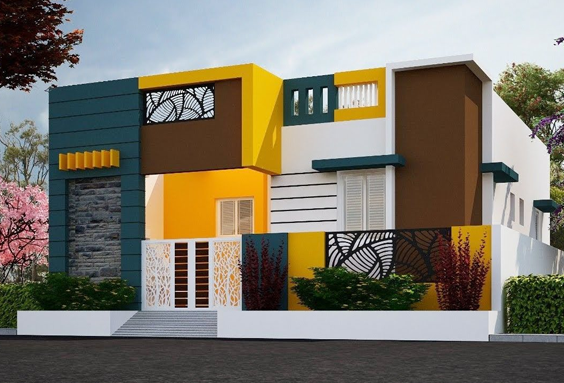
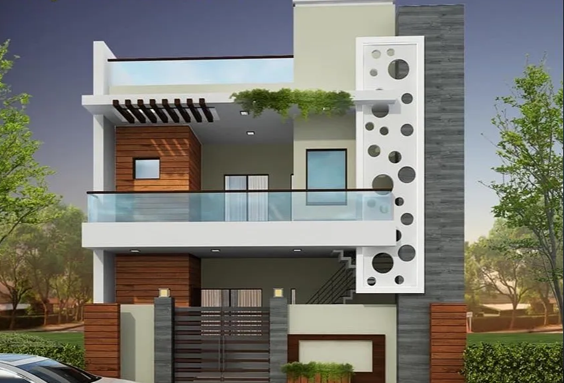
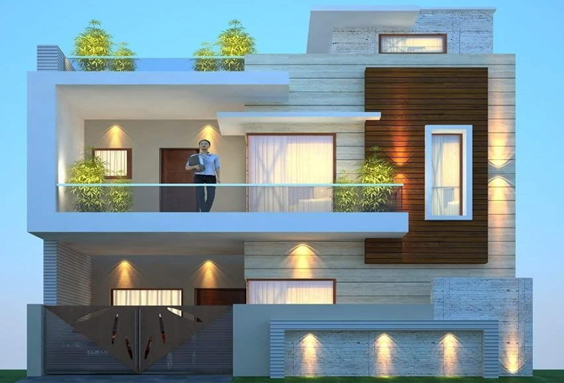
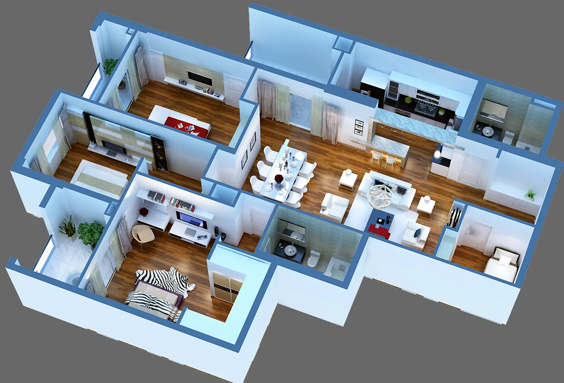
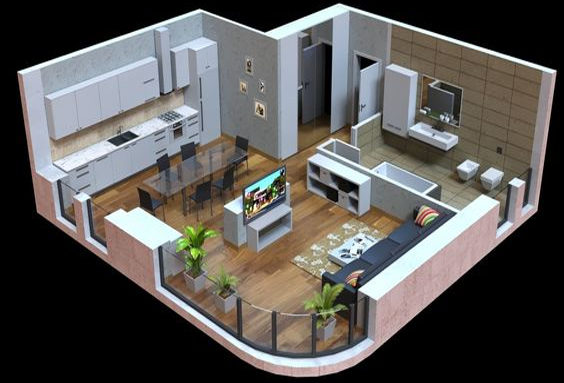
We Build Amazing Interior Designs
Explore
We Build Amazing Interior Designs
Explore
Contact Info
We Build Amazing Interior Designs
Explore
We build amazing architectural designs
Explore
Copyright © 2023 Interiorwala . All Rights Reserved. Powered by Mrdigito.com
